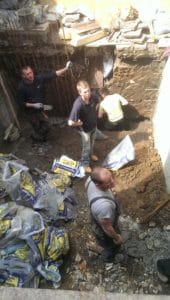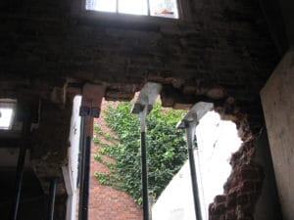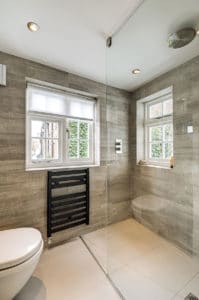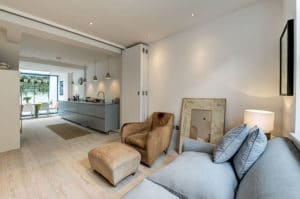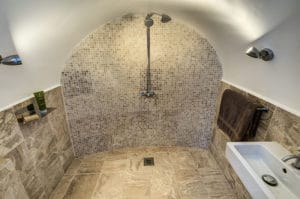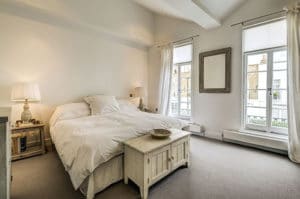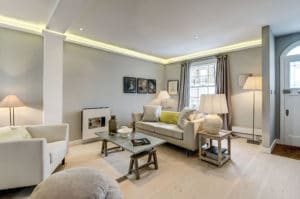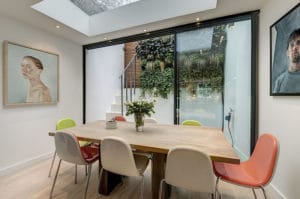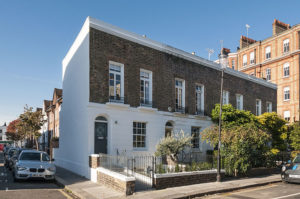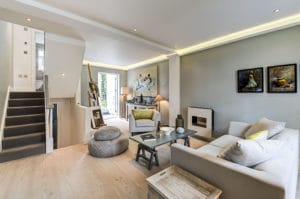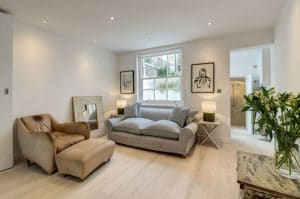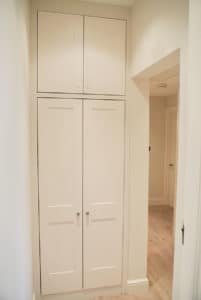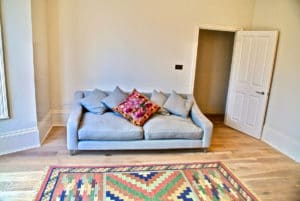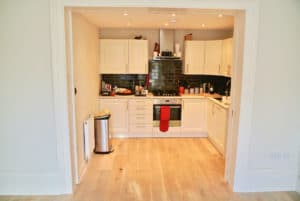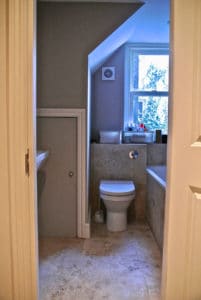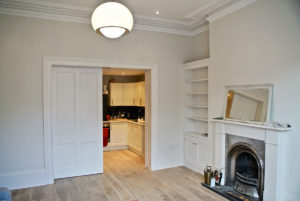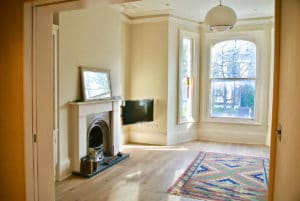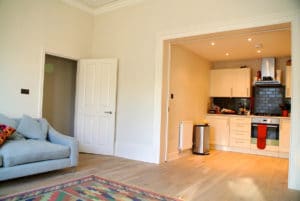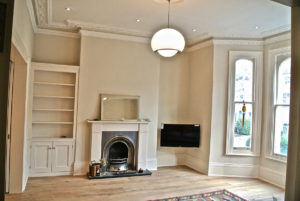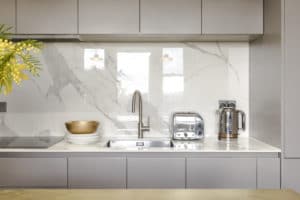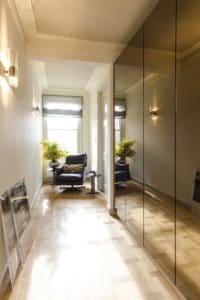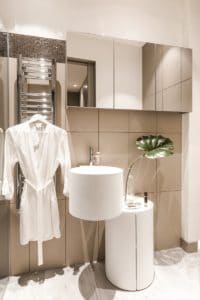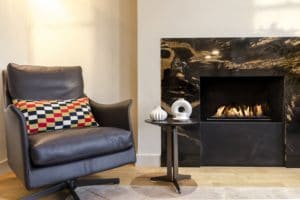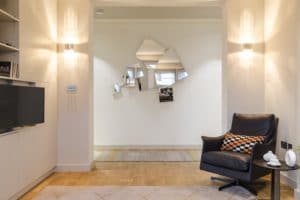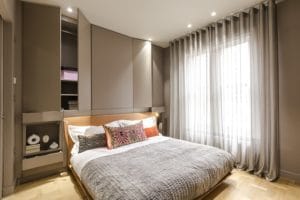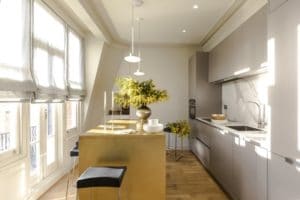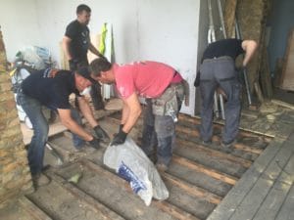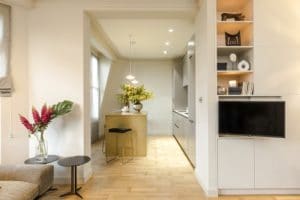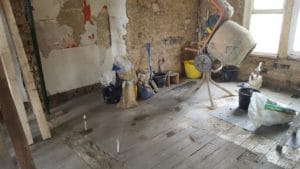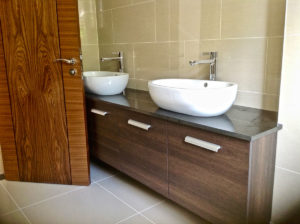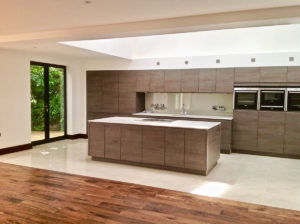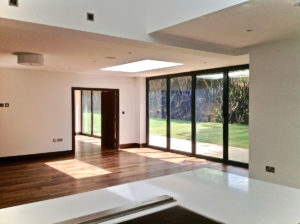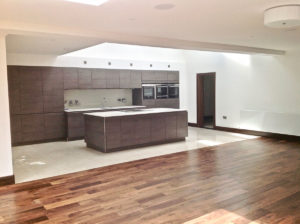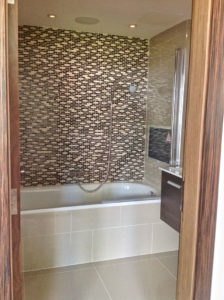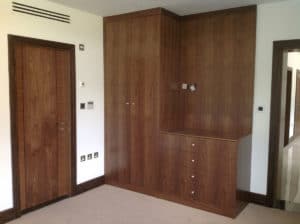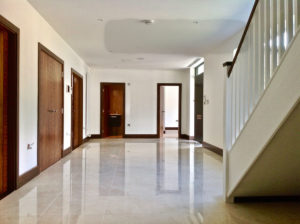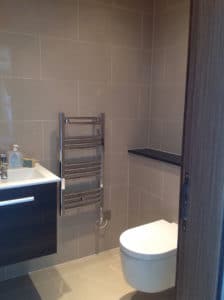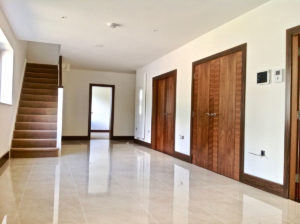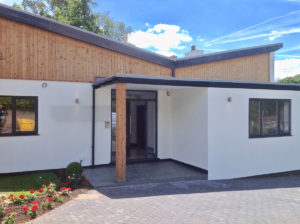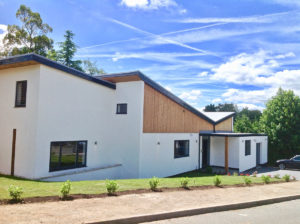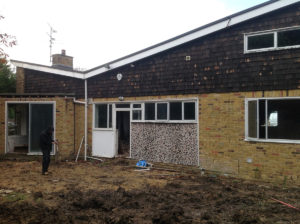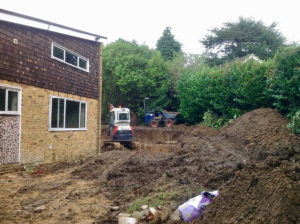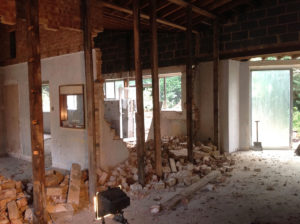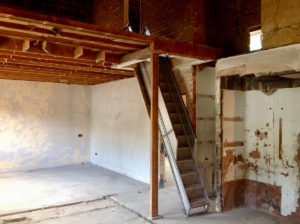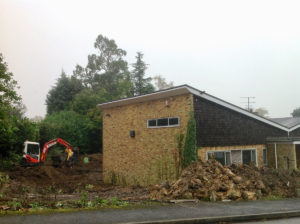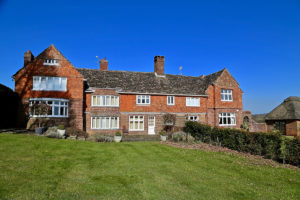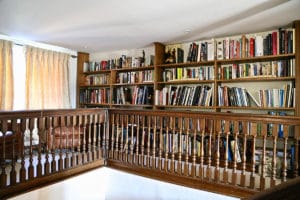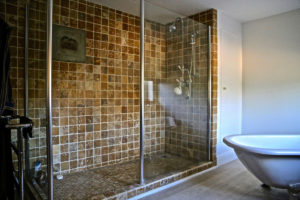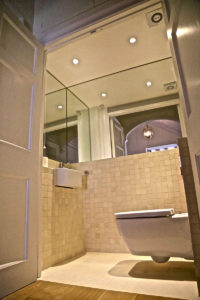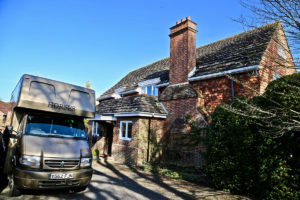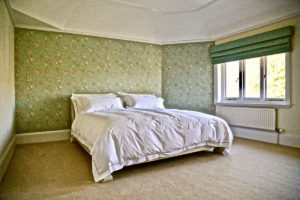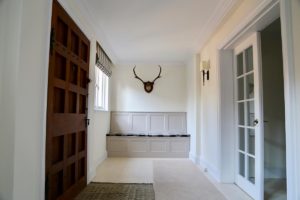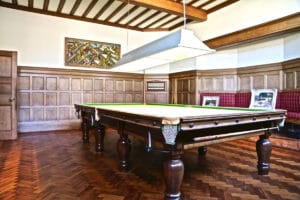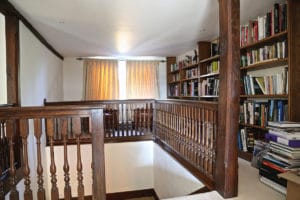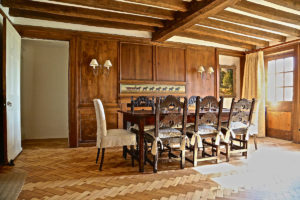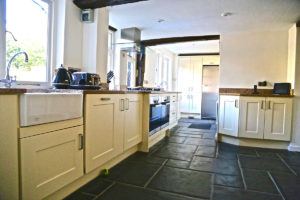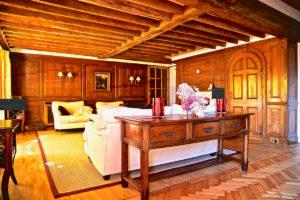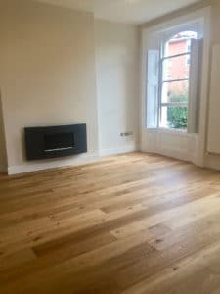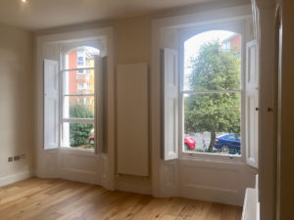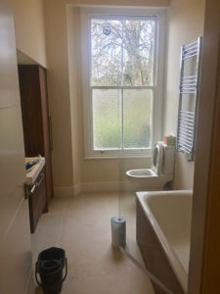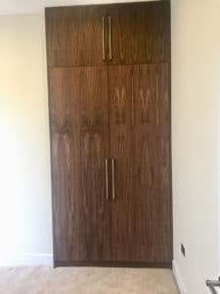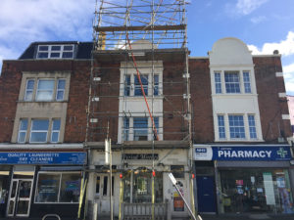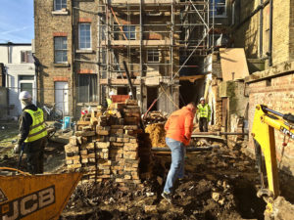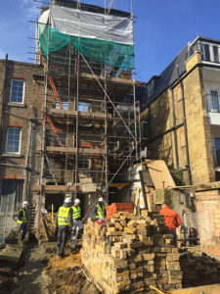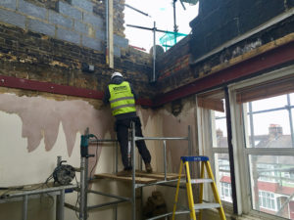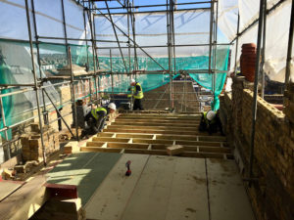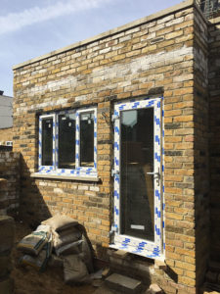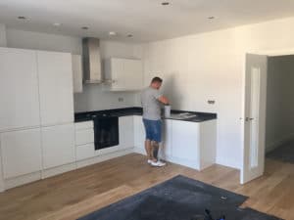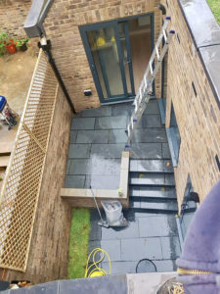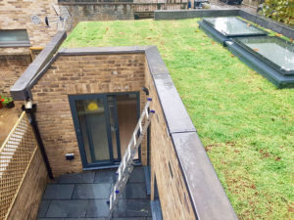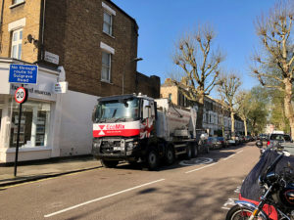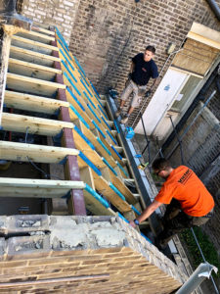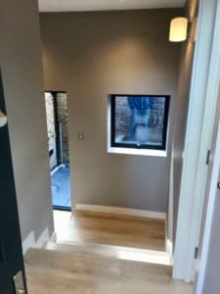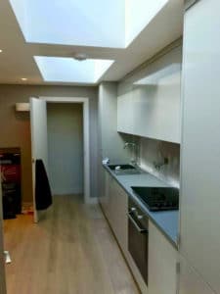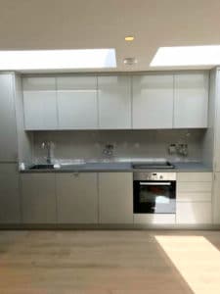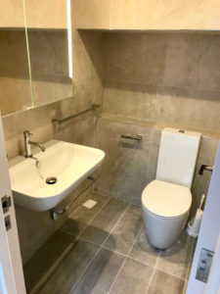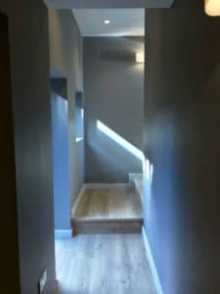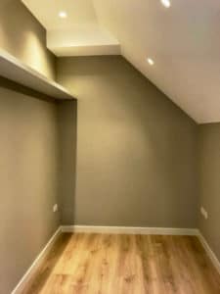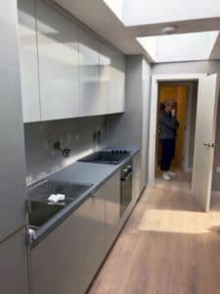Porfolio
Selection of our work
The portfolio below showcases our works across Construction, Refurbishment, Maintenance, and Bespoke projects
Construction
Refurbishment
- → Abingdon Rd, London
- → 19 Queens Mews, London W2
- → Hammersmith Grove, London
- → Cornwall Mansions, London
- → Fallowfield Road, Stanmore
- → West Hyes Grade II, West Surry
- → Geraldine Road, Wandsworth
- → Twickenham Road, Twickenham
- → Newcastle House, London W1U
- → 16 Newcastle House, Roxborough St, London W1U
- → Alma Square, London
- → Flat D, 23 Alma Sq, London NW8
- → 43 Porchester Terrace, London W2
Refurbishment Projects
Abingdon Rd. Kensington SW
The objective of this extensive refurbishment and construction project was complete transformation of an old, ran down end of terrace cottage type property, a few yards away from High Street Kensington, into a modern 2 bed 3 bathrooms swanky house.
The works
Complete internal demolition, refurbishment and remodelling of the whole of internal space with the addition of new bathrooms. Construction and fit out of a new rear extension.
The highlights:
- Hanging garden at the rear extension.
- Beautifully transformed bathroom from a front coal vault
- Maisonette with a top bathroom
Design
Furnishings
Client’s own
Hammersmith Grove W6
A complete transformation of an upper ground floor Victorian flat into a contemporary and spacious apartment in the heart of Hammersmith W6
The works
Full refurbishment involving structural alterations and addition of a rear extension in the form of a second bedroom.
The highlights:
- Creating a modern kitchen space by incorporating into the area of a large front living room.
- Sliding doors separating the kitchen from the living room allow both privacy and exclusion and at the same time open plan design.
- Construction of rear extension adds a spacious bedroom with ensuite.
- Some of the original Victorian features have been carefully retained preserving the character of the property.
Design
Richard Fischer architect
Furnishings
Client’s own.
Bespoke joinery: Victor Building Services
Cornwall Mansions
A full refurbishment of a top floor flat in a Victorian block of apartments overlooking coveted area of Battersea Power Station.
The works
Total internal strip out and disposal of existing coverings to walls and floor. New water, heating and electrical installations and structural alterations allowing to remodel and redesign the whole flat layout.
The highlights:
- Following ingenious design this ran down and terribly outdated flat was transformed into a luxurious modern pad for the modern Londoner.
- Swanky bedroom with bespoke joinery, bold wall decorations and ensuite with Italian designer sanitary ware.
- Open plan living and kitchen room with a little balcony with a view onto Battersea Power Station.
Design
Furnishings
Client’s own
Joinery
Bespoke joinery from Joinex
Fallowfield Road, Stanmore
Total external and internal refurbishment plus structural alterations to a late 1960’s bungalow property in the affluent North London area of Stanmore.
The works
The late 1960’s bungalow being a sort of an oddity in the neighbourhood of typical large Victorian houses badly required some substantial refurbishment and space remodelling. Thorough overhaul entailed new installations, new roofing where instead of old & tired asphalt we used lightweight and durable membrane and new large side and rear extension. Installation of bifold doors to the whole of the rear allowed for creating an airy and unobtrusive view of the garden.
The highlights:
- The result is a very modern comfortable house with an enormously large kitchen and dining area and 4 ensuite bathrooms.
- The house has been fitted with high-quality walnut flooring and doors plus matching bespoke furniture in the bedrooms and bathrooms.
- Air condition installed and the house features smart house applications.
Design
Genson ltd.
Joinery
VBS (London) supply and fitting
West Hyes Grade II Listed House, West Surry
A corporate CEO purchased this beautiful English farmhouse in leafy Surrey as a countryside retreat.
The large 6 bed, 3 bath, kitchen, 1 reception, study and the big playroom was in serious need of updating in terms of interior design and overall walls, ceiling and woodwork redecoration. The project objective was to renovate and update the house and at the same time compliment the original style of the house and owner’s extensive art collection.
The works
Complete internal redecoration to all rooms, kitchen and bathrooms. French polishing to wood furniture and balustrade . Refurbishment to bathrooms and creation of small yet elegant WC cloakroom . Some roofing and joinery repairs
The highlights:
- Remodelling & redecoration of the porch
- Completely new bathrooms
Design
Interior design www.gailrace.com
Geraldine Road, Wandsworth
Following a fire accident and consequent eviction of an elderly tenant this lower ground floor flat was left in a truly terrible state.
This gave an interesting opportunity not only for a total refurbishment and modernisation but the creation of a larger 2 bedroom dwelling with an open plan kitchen/living room and a small yet private and cosy garden. An apartment that would certainly appeal to a professional couple.
The works
Total strip out of existing fixtures, wall coverings, flooring. Internal structural alterations. Soundproofing to walls and ceilings. New electrical, water and heating installations. New sash windows and doors. Made to measure joinery. Full redecoration. Renovation to existing garden
The highlights:
- Extending the flat from one living room and 1 bedroom with no separate bathroom into a totally modern spacious 2 bedroom apartment.
- Bespoke made to measure wardrobes and cupboards.
- Garden.
Design
VBS ( London) design & build approved by the client
Twickenham Road, Twickenham
One of the many refurbishment projects carried out by VBS ( London) for our regular customer with a large portfolio of rental properties.
The ground floor apartment rented out to a very elderly lady needed serious refurbishment in order to provide modern, safe and comfortable accommodation.
The works
Internal strip out of all wall and floor coverings in preparation of making good and redecoration. New electrical and heating installations. Completely new bathroom ( change of layout). New kitchen. Made to measure wardrobes and cupboards. Out with old carpets and in with new elegant hardwood flooring
The highlights:
- Bespoke joinery for living room, bedroom and hallway.
- Totally new modern bathroom suite.
- Bright lighting throughout the apartment.
- Electric fireplace
Design
VBS ( London) design & build approved by the client.
Construction Projects
Lower Clapton Road, Hackney
A large disused commercial unit in the up and coming corner of Clapton, Hackney
The property was to be transformed into 2 two bedroom modern rental apartments, a small retail unit and a hip new café restaurant serving local young professionals.
The works
Extensive redevelopment works allowing structural and layout alterations to create 2 new dwellings, retail unit and restaurant . Engagement of all building trades and commission of bespoke services for restaurant fit out
The highlights:
- Definitely the new café restaurant which became a hit amongst local community of young professionals.
Design
Client’s architect
Durnsford Road, Wimbledon
Owners of a 3 storey house divided into 2 separate flats which served as rental properties decided to convert a top flat into 2 individual dwellings and add a fully new built one bed into the rear.
The aim was to fully maximise the rental potential in that up & coming area of South Wimbledon. The project entailed conversion of existing properties and total refurbishment as well as the construction of a separate one bedroom apartment.
The works
Conversion and structural alterations in order to create a separate top floor dwelling. Construction of a new one bedroom apartment with an internal courtyard. Full refurbishment and fit out
The highlights:
- Creation of a new modern and spacious apartment
Design
Nigel Husband
Maples Farm, Rudgwick, West Sussex
Our client, the owner of a small historic cottage dating to as far back as XIV century got planning permission to turn a large barn, which adjourned to the cottage, into a substantial extension affording a much-needed living space.
The challenge for our building team was to construct modern extension and at the same time preserve the original structure of the historic, quaint cottage and as seamlessly as possible bond the two buildings together to achieve a one whole living space. We worked very closely with the architect and planners in order to satisfy stringent regulations for works on listed buildings. In terms of using materials for internal and external features like exposed oak beams, we sourced locally and used timbers which were previously used in historical buildings. In the end, we achieved a great result that more than pleased the owners and gave us great satisfaction to solve another challenge.
The works
Careful strip out of existing historic barn structure. The façade was dismantled and carefully stored for future use. Extensive structural works for the new extension. Construction of new extension on 2 levels and bonding the existing cottage with the new structure. Use of seasoned materials ( oak beam trusses) incorporated into the new living space, thus keeping the old character. Refurbishment to sections of the old cottage. Extensive works to the front and rear courtyards
The highlights:
- Overall works with historical Grade ll listed building.
- Creating new living space which has been seamlessly bonded with original, medieval in its origins, cottage.
- Incorporating locally sourced historical timbers for the trusses giving the new structure the feel of old lived in interior
- Glass walkway
Design
Chris Carter Associates Ltd www.chriscarterarchitect.co.uk ( Original architectural plans and design).
VBS ( London) ltd own in house architect and structural engineer
Cromwell Grove, London
One of our most recent construction projects.
After winning a Tender for construction of a 2 bedroom 2 bathrooms new cottage type dwelling in the heart of West London, Hammersmith we started on clearing the site off substantial wild vegetation and preparing for the full-on construction works on site. The project started in earnest early spring 2018. Client’s appointed architects Studio29 ( www.studio29architects.co.uk ) for the project came up with an ingenious design utilising the site parameters to the full and thus creating, in the end, a contemporary and comfortable pad for busy and discerning London professionals. This beautiful modern cottage type apartment has passed all stringent tests and building regulations in terms of complying with energy efficiency. Literally, after few weeks of completion 1 Cromwell Grove new apartment was successfully rented out!
The works
Construction of a 2 bedroom 2 bathroom independent building structurally through party wall tied to the existing main building. Modern layout with emphasis on spacious open plan living room/kitchen brightly lit by roofing skylight. Complete fit out with built in wardrobes, modern functional kitchen, well designed and executed bathroom/shower room complimented with top end decoration throughout. Small but cosy and private internal courtyard serving as a garden.
The highlights:
- Overall design and execution which in the end well exceeded initial expectations
- Incorporation of the skylight and internal doors and windows opening to the garden affording bright and airy accommodation.
- Green roof – in times with the ecological requirements and aesthetically pleasing as well as providing additional green insulation to the new building.
Design
Maintenance Projects
We have been providing maintenance services in terms of large repair and redecorations to building elevations in London for over a decade. These works which include also essential repairs to roofs, rainwater and ground drain services, an extensive overhaul to external and internal joinery, are vital to maintaining healthy and long-functioning of residential and commercial houses and blocks of apartments.
Our skilled and experienced team of building and maintenance professionals can give a new lease of life into any old and exhausted building.
The services we provide:
- Repairs to masonry
- Brickwork
- Metal and all woodwork externally and internally.
- Redecoration to masonry, metal and woodwork.
- Repairs and replacement to roof coverings if necessary.
- Overhaul works to rainwater and drainage systems.
- Repairs and redecorations to common parts and hallways of buildings.
- All electrical, water and heating repairs and installations replacements.
- Works to external areas, I. E patios, driveways, communal gardens, waste and disposal units.
We have been working since 2010 with one of the leading property management agencies in London Symon Smith & Partners www.symonsmith.co.uk and for nearly the same time for Bell’s Commercial www.bellsurveyors.co.uk We co-operate closely with surveyors and property professionals www.berrys.co.uk
Recently we have started a large scale maintenance project for BLR www.blrproperty.co.uk
We also carry out regular maintenance services for one of our most loyal customer’s large portfolio of rental properties throughout London.
Below a small selection of past and recent works:
More House at 52 Tite Street, London SW3
The works
Full external refurbishment of front, rear and side elevations, repair and decoration of joinery, including repair works to the roof.
The highlights:
- More House, located at 52 Tite Street, is a historic building (grade II listed building) with a rich history of artists, writers and socialites residing in the property throughout
- Lots of work went into cleaning, rebuilding and preserving stone features and details
Client
Mulgrave Estate of V Marquis of Normanby
Time of works: 06 – 08 2021
Alma Sq. London NW8
Complete renovation of external elevations. Roofing and joinery repairs. Full redecoration. Installation of new limestone steps to front entrance Year 2011.
Flat D, 23 Alma Sq, London NW8
Complete renovation of external elevations. Roofing and joinery repairs. Full redecoration. Installation of new limestone steps to front entrance Year 2011.
The works
Internal structural alterations to the living room and kitchen plus various refurbishment and decoration works
The highlights:
- Top flat in the victorian building at alma sq north london sufferred from tiny and nonergonomic kitchen and living room partitioned in the middle.
- Solution: create open plan living room with modern kitchen, dining and spacious living area
- Bright decoration plus designer lightfittings gave a new lease of life into the old and tired victorian apartment
Client
Private
19 Queens Mews, London W2
The works
Full refurbishment of 3 story mews house in the heart of Queensway
The highlights:
- Client bought the property with intention to modernise it and rent it out to professional tenants.
- Refurbishment included (entailed) creating open plan ground floor with new modern kitchen, lit by motorised skylight, utility room and very spacious living / dining area.
- Choice of large light grey floor tiles and bright yet toned wall colours added to the feeling of a modern and functional space.
- Complete refurbishment of ensuite bathrooms
- Creation of a semi-independent top floor area with bar/kitchenette / ensuite and use of a front terrace.
- Decoration works to front façade plus new flat roof
Design
By Berrys plus client own ideas
Client
Sussie and Adam Pharaon
Lymington Rd. London NW6
Redecoration to external parts incl extensive repairs to woodwork.
Ladbroke Sq. London W11
Substantial repair works to all elevations and existing roof coverings. Works on the sash windows – repairs and redecorations.
The works
External repairs and decorations plus roof works.
The highlights:
- External joinery and some render and stonework needed serious renovation
Mandeville Pl
Complete works to internal common parts and hallway. This full of character and style property in the heart of Marylebone needed some serious makeover, change of colours and new carpet as well as new light fittings in keeping with the overall style of the building. The design provided by Mrs Julia Watenphul and our company’s execution resulted in a totally transformed hallway and communal parts giving the old and tired new lease of life.
Newcastle House, London W1U
Our most recent project which started at the end of April. A residential building minutes away from Baker Street tube station has been in dire need for a serious repair and redecoration works including a complete overhaul to existing roof coverings. The works have started and our team is dedicated to complete another project to the full satisfaction of our clients.
16 Newcastle House, Roxborough St, London W1U
The works
Full refurbishment of a 2 bedroom flat in Edwardian building.
The highlights:
- The apartment’s décor prior to refurbishment was very dated and in dire need of modernisation.
- New kitchen designed and installed in a very tight yet functional space.
- New bathroom with layout change.
- Beautiful Parque flooring throughout the whole apartment./li>
- Bright decoration to walls and woodwork.
Client
John Flemming
Time of works: end of 2023 / beginning of 2024
144.5 Sinclair Rd London, W14
The works
Full external refurbishment / redecoration to front facade including joinery and masonry.
Roof works – existing fibreglass covering has been removed, new plydeck, VCL membrane, Kingspan insulation and finally 3 ply felt system installed.
Client
Residents of 144.5 Sinclair Rd
Works carried out in the summer of 2024
43 Porchester Terrace, London W2
The works
Full refurbishment of en-suite bathroom – cabin shower room changed to walk in shower.
Client
Mr & Mrs Menon
